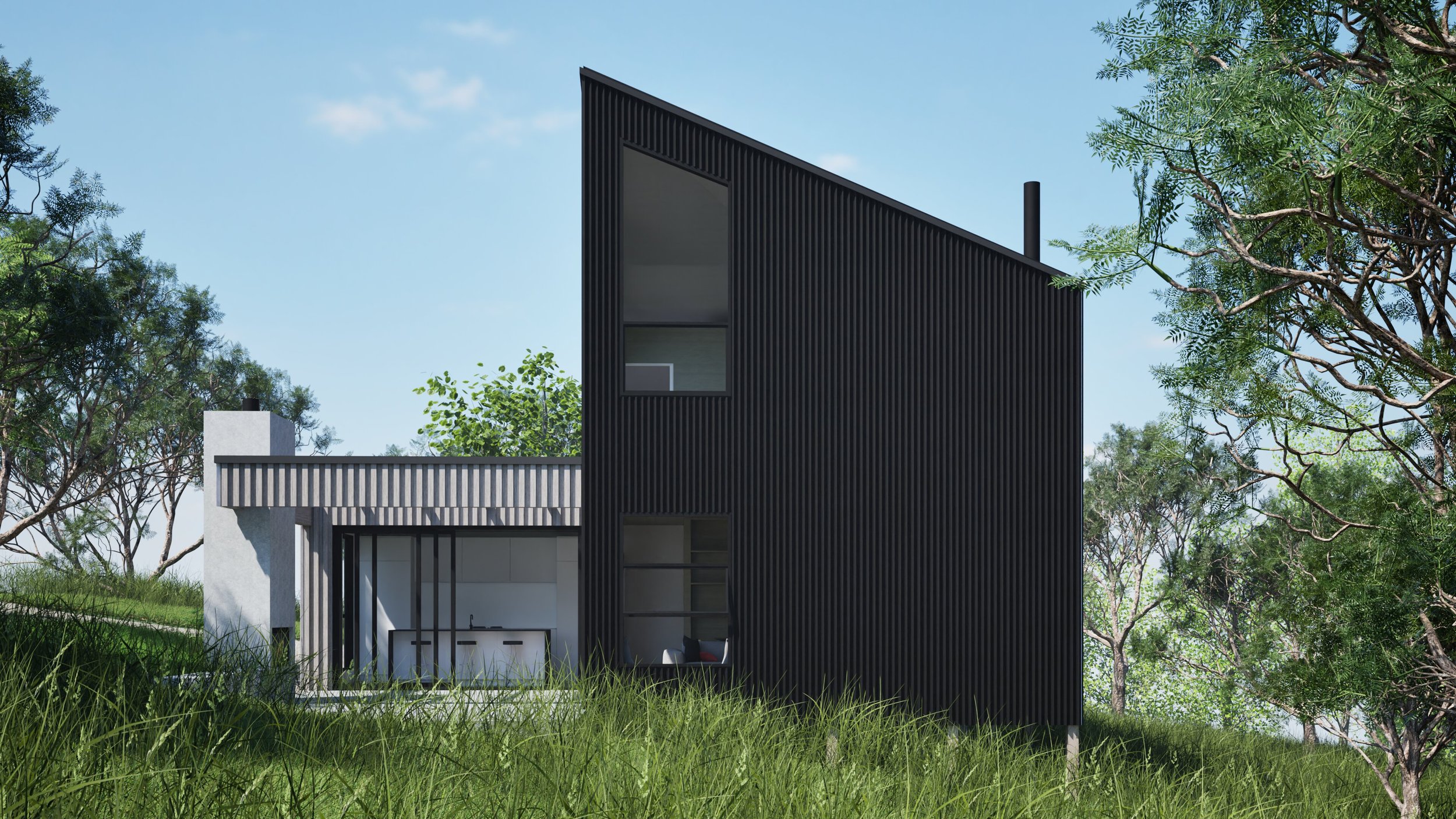
TE MAKIRI
-
Type · New Build Location · Waiheke
-
Design · DRAWN
This compact new build has been designed to sit within the existing vegetation of the Waiheke Site. Double height living and passive design considerations for ventilation guide the form and layout of the design. The use of simple materials but complex forms creates a striking roof line sitting amongst the canopies of the trees. The influence of ply within the interior of the spaces including the master bedroom mezzanine.
A standalone cabin is nestled further down the site. Cladded with extruded battens and designed as a minimalist getaway, the structure utilizes sustainable materials and an open-concept layout to create a seamless indoor-outdoor experience. The cabin will provide further accommodation on the site for family, while also having the ability to spatially function independently at times.












