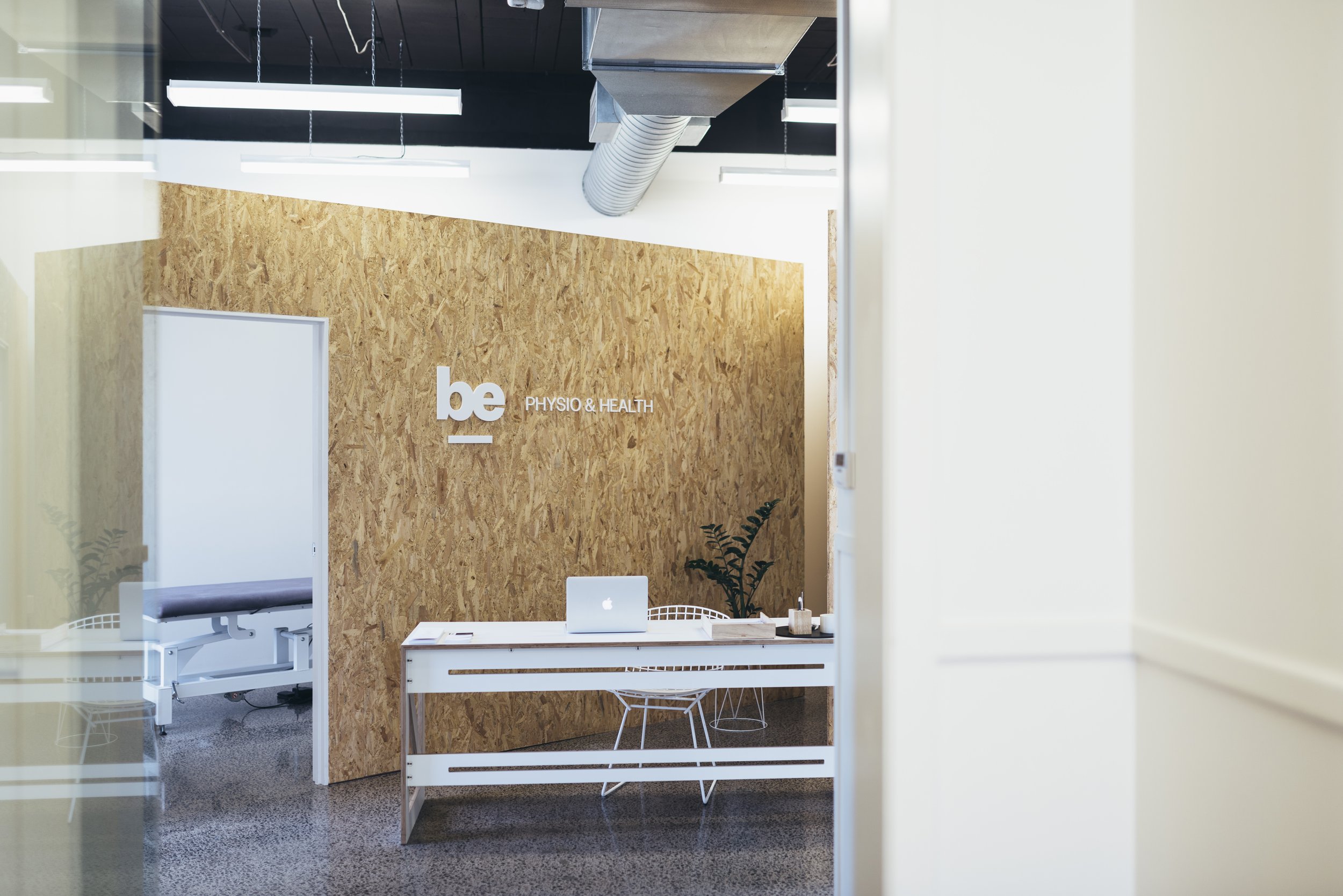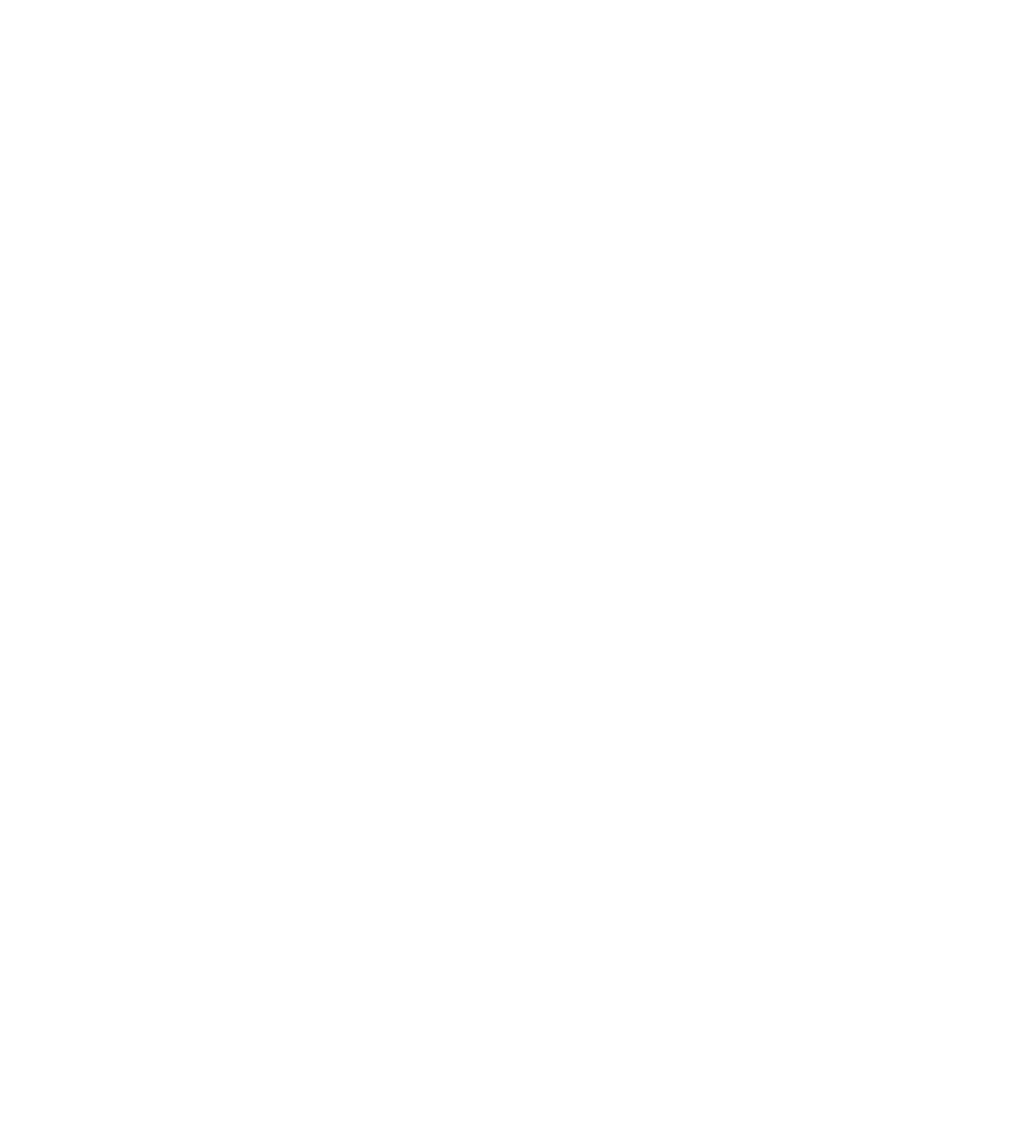
BE PHYSIO
-
Type · Interior Location· Parnell Completion · 2017
-
Design · DRAWN Photography · David St George
This interior fit-out project was designed to transform a physiotherapy clinic into a space that promotes healing and well-being. A central concept within the design was the incorporation of a series of timber pods within the larger building, effectively creating separate internal spaces for various clinic activities. These timber pods not only serve a functional purpose by providing discrete areas for patient treatment and consultation but also contribute to the overall ambiance. Natural strandboard timber textures have been carefully selected to create a warm and inviting atmosphere, ensuring that the clinic merges functionality and aesthetics, offering a soothing and therapeutic environment for patients on their path to recovery.







